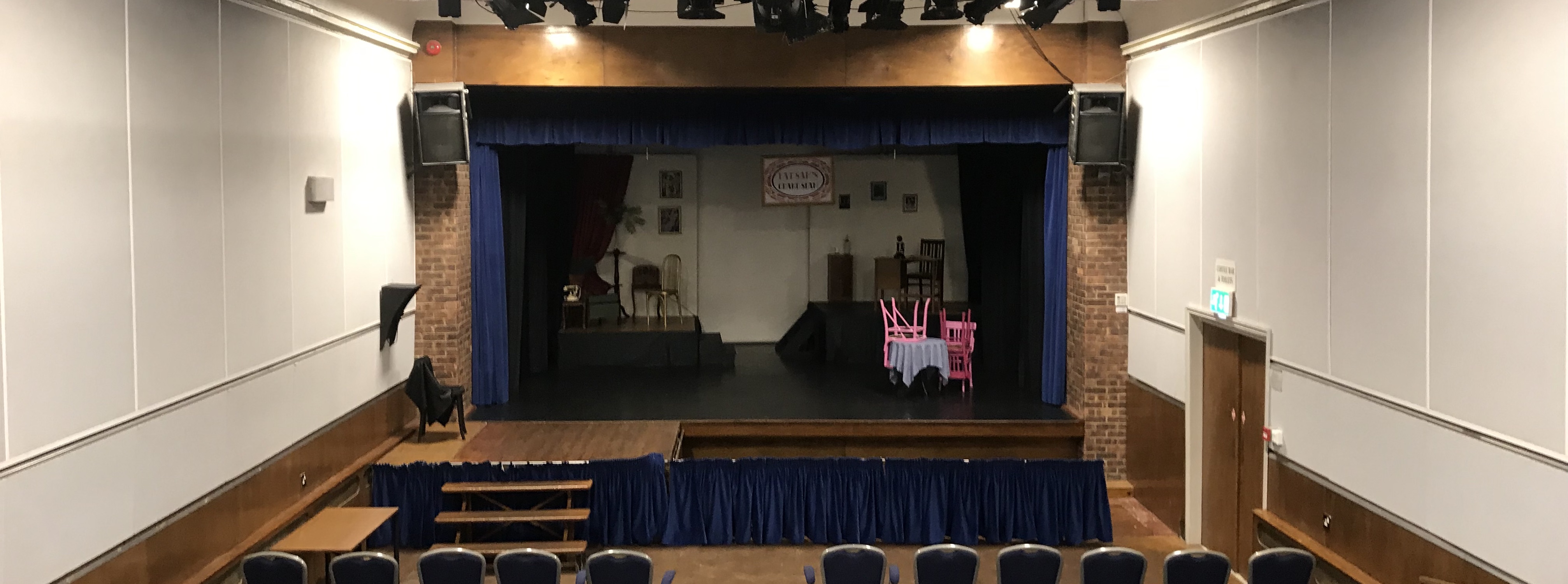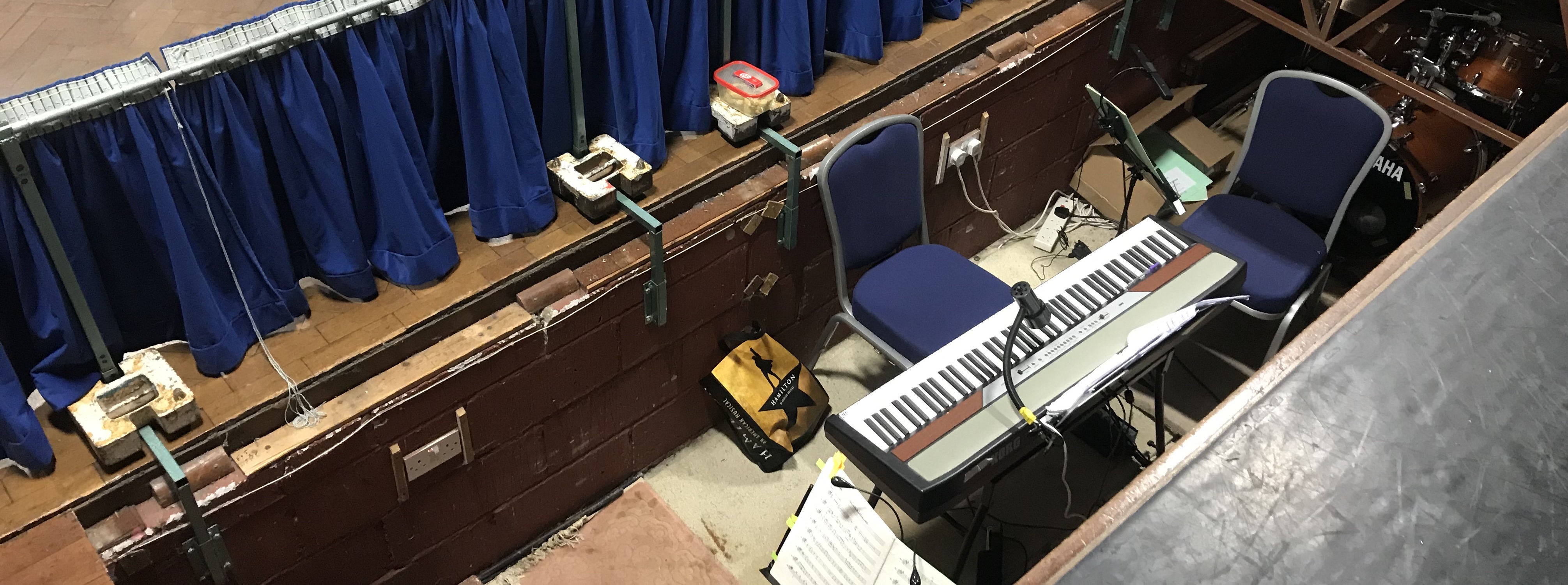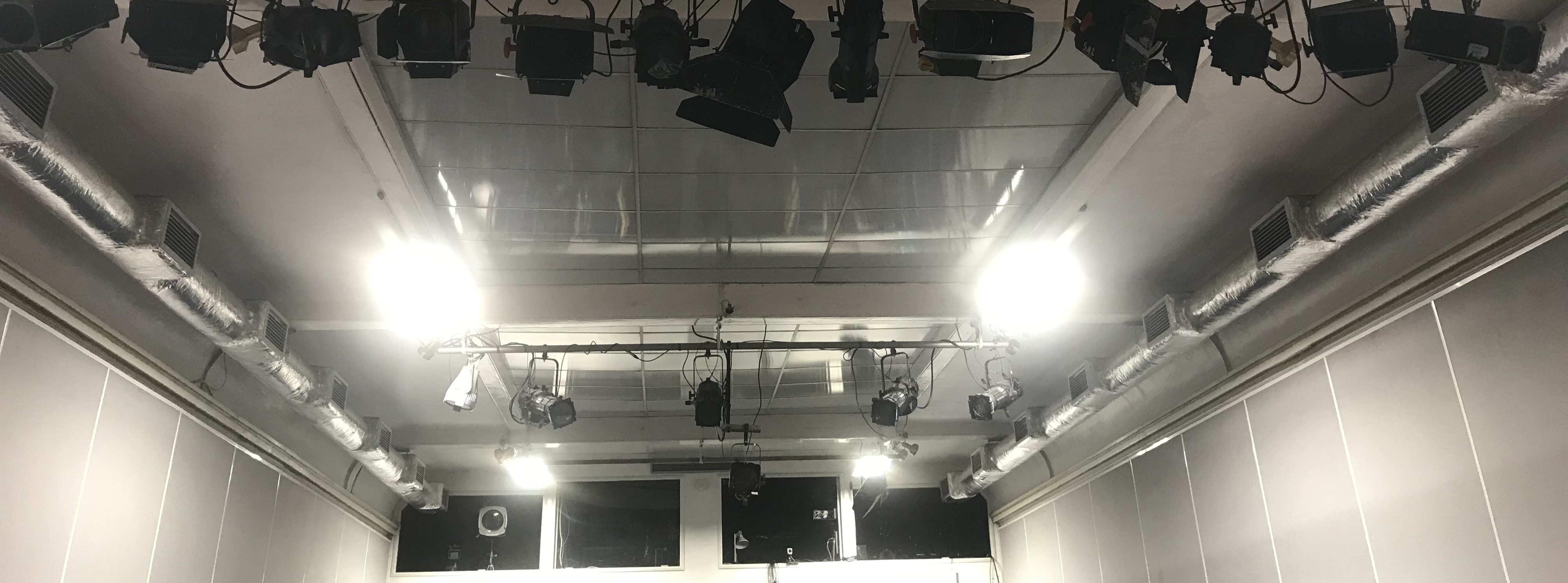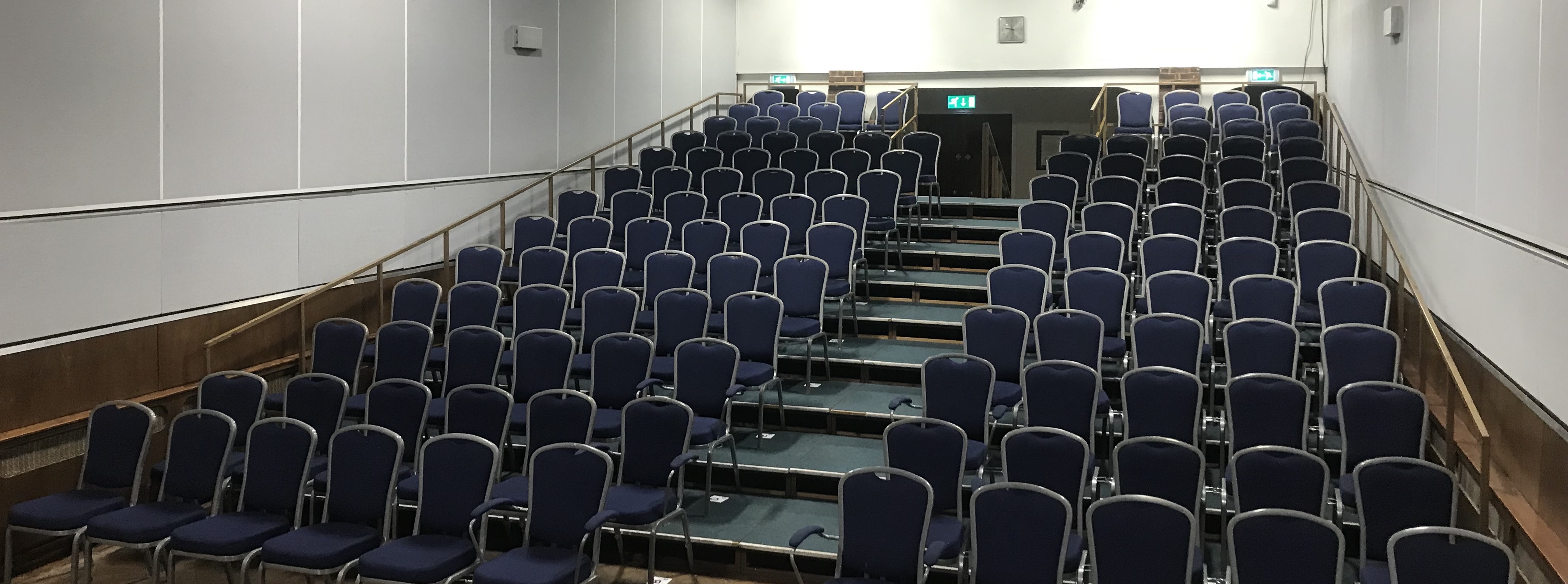A little about it...
The Main Hall is approximately 60ftx 25ft (18.3x7.6meters).
It has a polished woodblock floor, is centrally heated and can be air conditioned in summer months. It is comprehensively provided with audio, video and stage lighting equipment.
The licensed audience capacity of the Hall is up to 160 people though more typically it seats an audience of 143 on raked seating. The raked seating can set up when agreed for events lasting at least 3 days and providing sufficient volunteers will be available for its erection and dis assembly.
There is a covered orchestra pit at the front of the Hall in front of the stage. When not in use the raked seating is stored in the orchestra pit leaving the flat Hall floor free for other uses.
The raised stage has a proscenium arch approximately 21ft wide (6.3metre) and is 20ft (6.3metre) deep with a further 20ft depth available for storage of scenery,props etc. A 4ft downstage extension can be erected.
The stage has a black floor, black borders & legs and three sets of tabs (downstage, mid stage, upstage). The front tabs are blue velvet.
Doors from the back of the stage lead to the dressing rooms and a workshop area.
Two dressing rooms with WCs and a Green Room are associated with the Hall. The WCs in the coffee bar area are easily accessed from the dressing rooms.
A cyclorama cloth can be made available and there is large drop down screen for film and video presentations.
There is a standard setup of the lighting rig and sound systems which can be used with limited technical knowledge. More expert knowledge is needed for custom setups.
A Yamaha C6 grand piano, purchased new in June 2009, is installed in the Hall. The piano can be moved into the Coffee Bar area to free the Hall floor if needed.
The hall is a double cube space and has good acoustic properties.
Documents & Downloads


Facilities
Dressing Rooms
Finding us
57-59 Thames Street,
Sunbury-on-Thames,
TW16 5QF




















